Lea and I will be leaving our beloved home in Merida, Yucatan, Mexico and moving to Portland, Oregon. Because of that, we have put our home on the market. This is an agonizingly sad thing but necessitated by personal circumstances. If you are interested, the attributes are listed below. You can reach me at jeffghost@me.com.
Here are features of the homes (there are two properties: #567 is the main house and #572A is the garage and casita):
Calle 57 # 567 X 72 Y 74 Attributes
- The site was carefully chosen for its north-south axis to maximize air flow and to allow for a hot-climate design strategy that minimizes the need for AC.
- There are six separate buildings:
-
- 2 independent studios
- A master bedroom suite and laundry building;
- A storage and pool equipment building
- A storage building that includes water treatment equipment (UV filter and water softener) , gas water heater and access to the below grade water cistern
- The main house with vestibule, guest bedroom, library, kitchen, dining, screen porch and 3/4 bathroom. The first 2 sections of the main house are historical.
- The main house is connected to the bedroom building with a covered landscaped pergola.
Finishes and carpentry
- Floors in the living areas of the main house and the bedroom are Chihuahua marble. Exterior walkways and pool surround are Huichipan stone with custom radius at pool edges.
- Floors in the bathroom wet areas are porcelain tiles (60cm x 60cm)
- The larger studio has pasta tile floors; the other studio has a concrete finish.
- Walls are painted plaster; within the bathrooms the walls are a sealed venetian plaster natural finish.
- Interior and exterior doors (except for one studio building and pool equipment building) are wood (cedro.) Doors and windows in the small studio are aluminum.
- In the library, there is a custom, fully adjustable, book shelving system incorporating slatted cedar wood shelving and stainless steel support structure—constructed to enable full air circulation.
- Enclosed closets in master suite and laundry room have wood framed doors with stainless steel mesh infill to allow for air flow.
- The master bedroom closet has a full width Elfa storage system with mesh drawers and slatted shelving.
- European kitchen cabinets
- Kitchen and bathroom counter-tops are quartz slab material
- Included with the sale are custom designed kitchen table, sideboard and side tables. All Danish pendant glass lighting fixtures are included.
Utility related
- 16 solar panels generate, on average, 18-20 KW per day. The system has a German Blue Planet Inverter.
- Nearly all of the track, recessed, exterior, in-ground, and in-pool lighting is LED.
- Salt water softener system
- Domestic water is treated with UV lighting system
- Reverse osmosis filter system installed in the kitchen and each bathroom
- Mini-split AC units and ceiling fans are located throughout the house. The mini-splits are PanasonicInverter units that have been regularly cleaned and maintained.
- Whole house surge protector installed at the main circuit board.
- Lawn sprinkler system and pool water from a new well.
- The main floor is elevated 30 CM (from the original floor elevation) so that the house could be all on one level. This enabled the main floor to be 15 cm above the sidewalk to prevent water intrusion. For water control, there is one-step into the studios and master suite.
- Hunter Ceiling Fans
Special features
- The screened-in porch has remote-controlled rain shades imported from Spain. The fabric is waterproof and translucent. There is also a fully retractable horizontal sliding screen system from Australia (Centor). The Screens are 3M tall.
- The bathrooms are fully accesible
- One of the studios was built with the necessary plumbing under the slab to enable the studio to be converted into a bedroom/casita with an ensuite bathroom.
- Pella windows, with double pane glass (argon gas filled) and low-E glass are in the bedroom and one of the studios.
- Insulated double-paned aluminum sliding glass windows at the street facade.
- Full lap pool with integrated LED lighting
- The landscaping was recently renewed
- Full interior motion-detection security system that is connected, via Telcel mobile telephone and internet, to Protege Security Monitoring; video door chime (RING) at the front door—allows for audio and video connection anywhere in the world via a smart phone; perimeter electrical deterrent fence along with a razor wire perimeter at the rear of the property
- Roof-top self-watering garden planter system
- Shaded roof terrace
- Operable clerestory windows in main house and master bedroom suite provide light and ventilation.
- Hunter Douglas window shades
- Kitchen has adjacent pantry; all appliances are Miele.
- Two custom designed exterior fountains.
- Pool system and lawn irrigation are fed from a pump connected to a new well.
- The original well is used to collect surface water run-off from the walkways and pool deck.
- Recently upgraded landscaping that includes an original Ceiba tree
Calle 57 # 572A X 74 Y 74A Attributes
- Parking space with automatic garage door
- Kitchen (no appliances) and bathroom
- Rear yard with sour orange tree
- Second story studio with sink and terrace; designed to be converted to a bedroom/ study.
- Integrated LED lighting throughout.
- Security LED lighting at entry controlled by timer
- Upstairs includes plumbing and wiring for a wall mounted air conditioner
Here is the link to the contact sheets with all the photos.

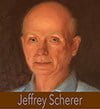

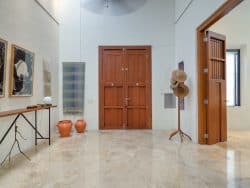
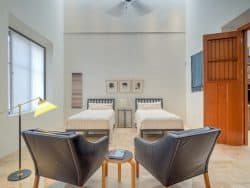
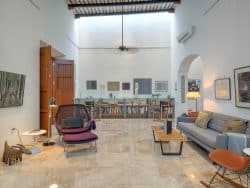
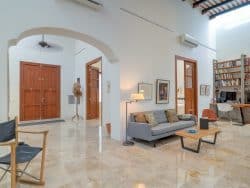
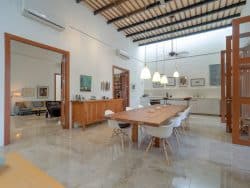
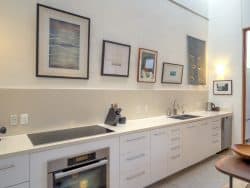

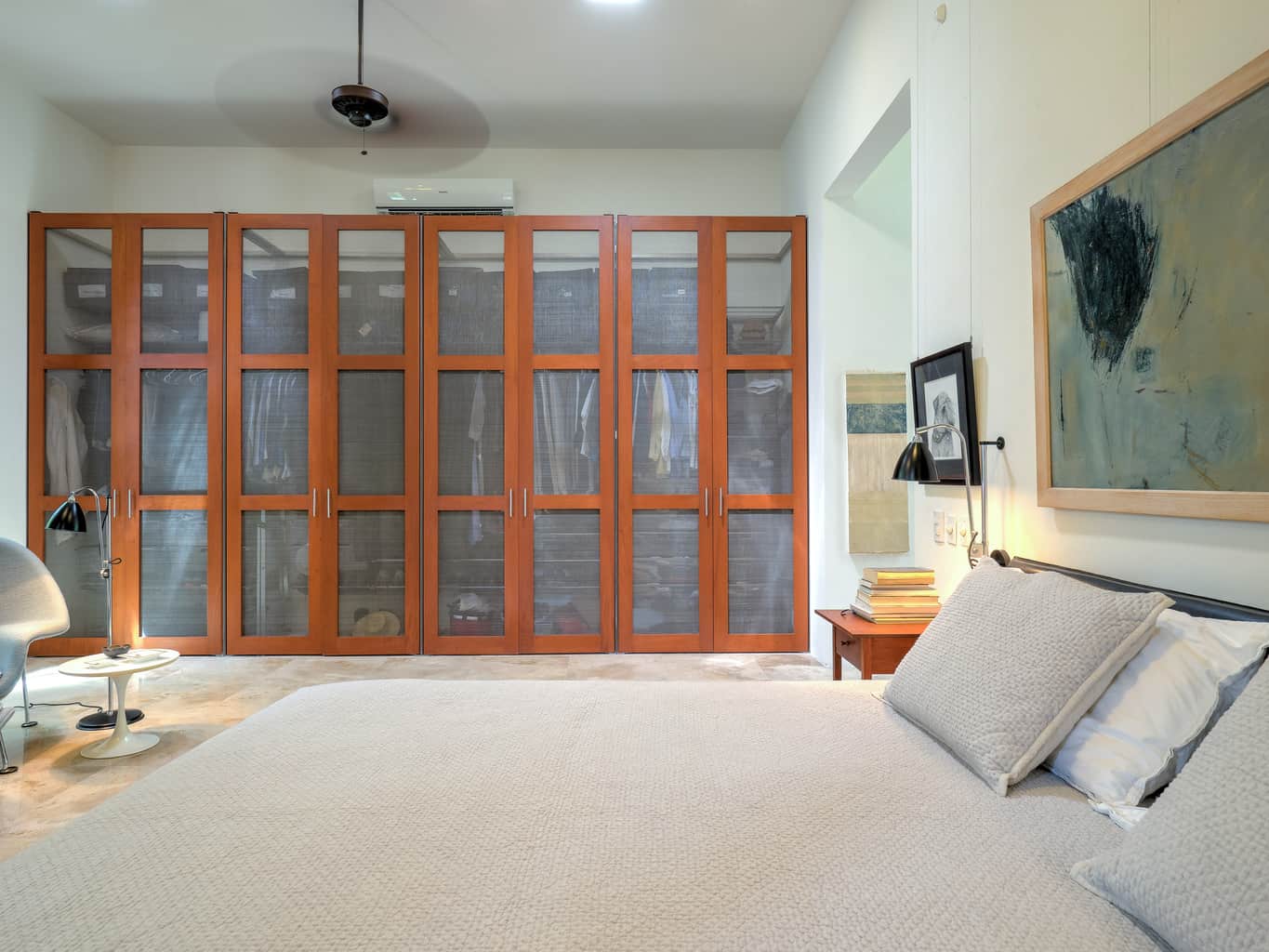
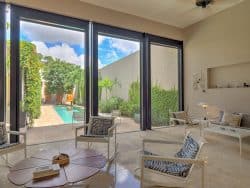
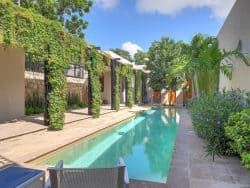
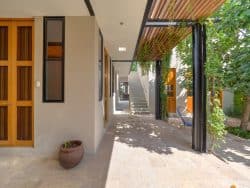
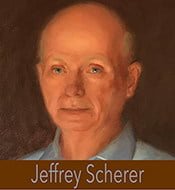
Recent Comments